Project Gallery
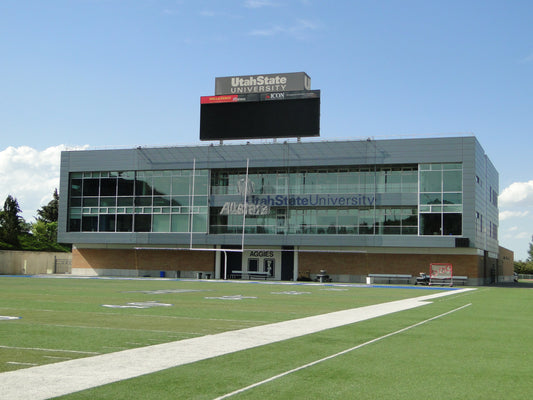
Jim and Carol Laub Athletic Center at Romney St...
This was a CM/GC project at the north end zone of Romney Stadium. It was an 18 million dollar facility built for 10.5 million dollars. It included the pouring of...
Jim and Carol Laub Athletic Center at Romney St...
This was a CM/GC project at the north end zone of Romney Stadium. It was an 18 million dollar facility built for 10.5 million dollars. It included the pouring of...
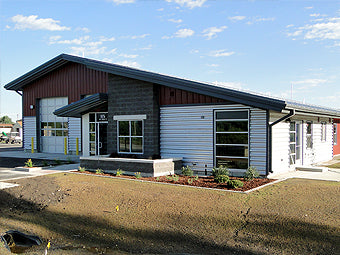
Logan Fire Station #72
This project was the construction of a new fire station for the City of Logan. The building structure was a pre-engineered metal building. Spindler mitigated a high water table on...
Logan Fire Station #72
This project was the construction of a new fire station for the City of Logan. The building structure was a pre-engineered metal building. Spindler mitigated a high water table on...
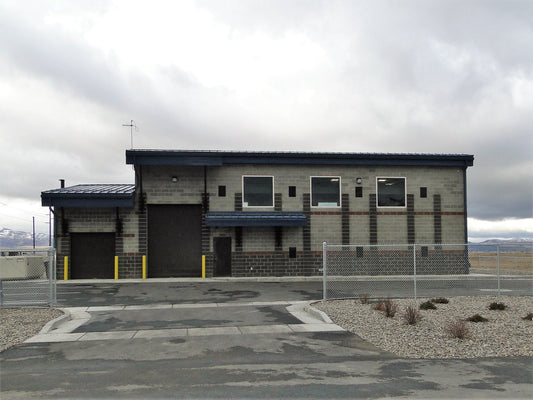
Smithfield Lift Station
This project was the construction of a new sewer lift station for the City of Logan. The new facility was built while the existing facility was in 100% full operation....
Smithfield Lift Station
This project was the construction of a new sewer lift station for the City of Logan. The new facility was built while the existing facility was in 100% full operation....
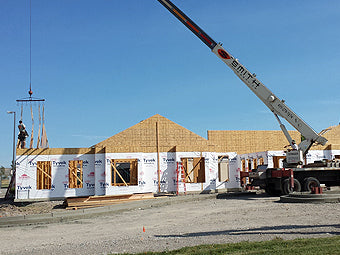
Bear River Valley Care Center
This project was the construction of an approximately 5,000 sf addition to the Bear River Valley Care Center in Tremonton, Utah. The wood framed addition contained office space, restrooms, lobby...
Bear River Valley Care Center
This project was the construction of an approximately 5,000 sf addition to the Bear River Valley Care Center in Tremonton, Utah. The wood framed addition contained office space, restrooms, lobby...
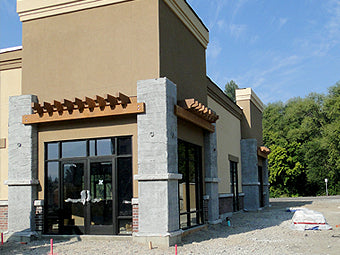
Elements Shoppes
This project was part of Wasatch Properties Riverwoods Complex. It was located south of The Elements Restaurant. This building was a sister project to the Riverwoods Retail Shoppes as it...
Elements Shoppes
This project was part of Wasatch Properties Riverwoods Complex. It was located south of The Elements Restaurant. This building was a sister project to the Riverwoods Retail Shoppes as it...
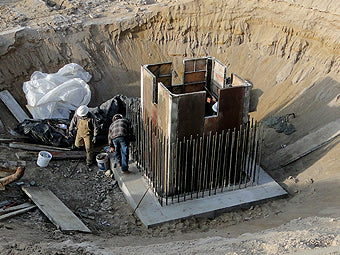
Elwood Waste Water Treatment Plant
This project was the construction of a new operational sewer treatment plant for the town of Elwood. Prior to construction the whole town was on septic tanks. After the completion...
Elwood Waste Water Treatment Plant
This project was the construction of a new operational sewer treatment plant for the town of Elwood. Prior to construction the whole town was on septic tanks. After the completion...
